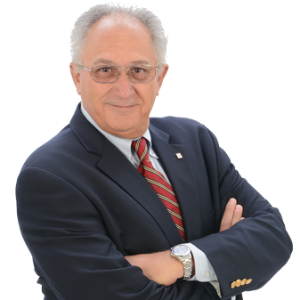For more information regarding the value of a property, please contact us for a free consultation.
Key Details
Property Type Single Family Home
Sub Type Single Family Residence
Listing Status Sold
Purchase Type For Sale
Square Footage 2,390 sqft
Price per Sqft $185
Subdivision Buttercup Creek Sec 02 Village 06
MLS Listing ID 5459445
Bedrooms 4
Full Baths 2
Half Baths 1
Year Built 1992
Annual Tax Amount $8,747
Tax Year 2024
Lot Size 7,435 Sqft
Property Sub-Type Single Family Residence
Property Description
Nestled in the Buttercup Creek community, this home has everything you need and more! As you arrive, you'll be greeted by a beautiful mature oak tree and lush landscaping, creating a warm and inviting entrance. Inside, natural light floods in through the many windows. The home features a dedicated office space with French doors, built-in bookcase, and cabinets. The living room offers a gas-burning fireplace, hardwood floors, and views of your backyard retreat. Gather with loved ones in the dining area or the kitchen, which boasts an eat-in bar and a cozy coffee or wine nook tucked under the stairs. The granite countertops, upgraded cabinetry, and a large kitchen sink overlooking the backyard are all desirable features. Just off the kitchen, you'll find a private half bath, a dedicated laundry room, and access to the garage with epoxy-painted floors. Upstairs, the oversized primary bedroom provides ample space to relax. The primary bathroom includes dual vanities, plenty of storage, a luxurious walk-in shower, and his-and-her closets. The three additional bedrooms share a full bathroom with a soaking tub. Step outside to your backyard oasis, complete with an extended patio and a well-maintained lawn perfect for year-round enjoyment.
Location
State TX
County Williamson
Area Cls
Interior
Heating Fireplace(s), Natural Gas
Cooling Ceiling Fan(s), Central Air
Flooring Carpet, Tile, Wood
Fireplaces Number 1
Fireplaces Type Family Room, Gas
Exterior
Exterior Feature Rain Gutters
Garage Spaces 2.0
Fence Back Yard, Wood
Pool None
Community Features None
Utilities Available Electricity Connected, Natural Gas Connected, Sewer Connected, Water Connected
Waterfront Description None
View None
Roof Type Shingle
Building
Lot Description Back Yard, Front Yard, Sprinkler - Automatic, Trees-Medium (20 Ft - 40 Ft)
Foundation Slab
Sewer Public Sewer
Water Public
Structure Type Brick,HardiPlank Type
New Construction No
Schools
Elementary Schools Ada Mae Faubion
Middle Schools Cedar Park
High Schools Cedar Park
School District Leander Isd
Others
Acceptable Financing Cash, Conventional, FHA, VA Loan
Listing Terms Cash, Conventional, FHA, VA Loan
Special Listing Condition Standard
Read Less Info
Want to know what your home might be worth? Contact us for a FREE valuation!

Our team is ready to help you sell your home for the highest possible price ASAP
Bought with Wes Walters Realty, Inc
GET MORE INFORMATION
- Homes for Sale in Austin
- Homes for Sale in Leander
- Homes for Sale in Liberty Hill
- Homes for Sale in Georgetown
- Homes for Sale in Hutto
- Homes for Sale in Lago Vista
- Homes for Sale in Pflugerville
- Homes for Sale in Round Rock
- Homes for Sale in Westlake
- Homes for Sale in Kyle
- Homes for Sale in Buda
- Homes for Sale in Bee Cave
- Homes for Sale in Driftwood
- Homes for Sale in Jonestown
- Homes for Sale in Lakeway
- Homes for Sale in Cedar Park
- Homes with a Pool
- Luxury Home Search
- Land for Sale


